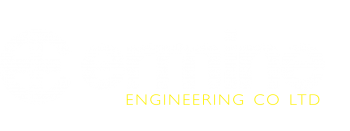
This project involved the supply and installation of two staircase structures complete with balustrades.
The main staircase was a three storey structure formed with straight flights and suspended half landings between each floor level complete with landing structures, balustrades to the open sides of the staircase and along the adjacent mezzanine floor edge incorporating a feature fascia panel. This was formed with tubular balusters, a tubular handrail and a series of stainless steel wire rope infills.
The feature staircase was a single storey structure curved on plan, formed with an enclosed wall stringer and cantilevered treads. On the open side of the staircase hanging balusters were provided from ceiling level down to each cantilevered tread, with an offset tubular handrail. A matching balustrade was provided around the floor level opening.




